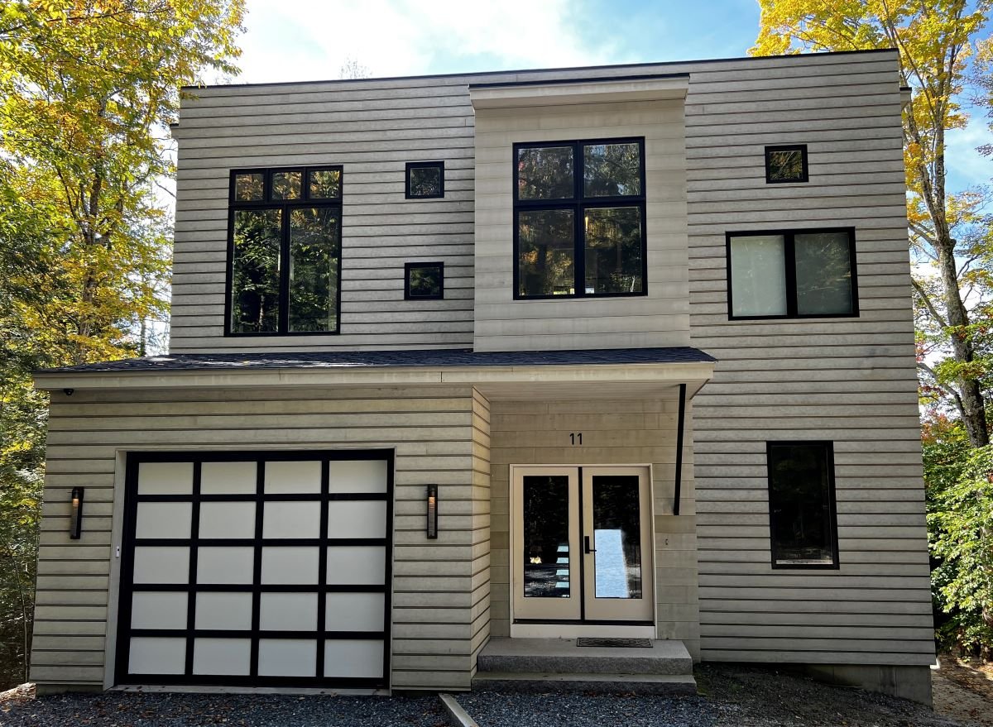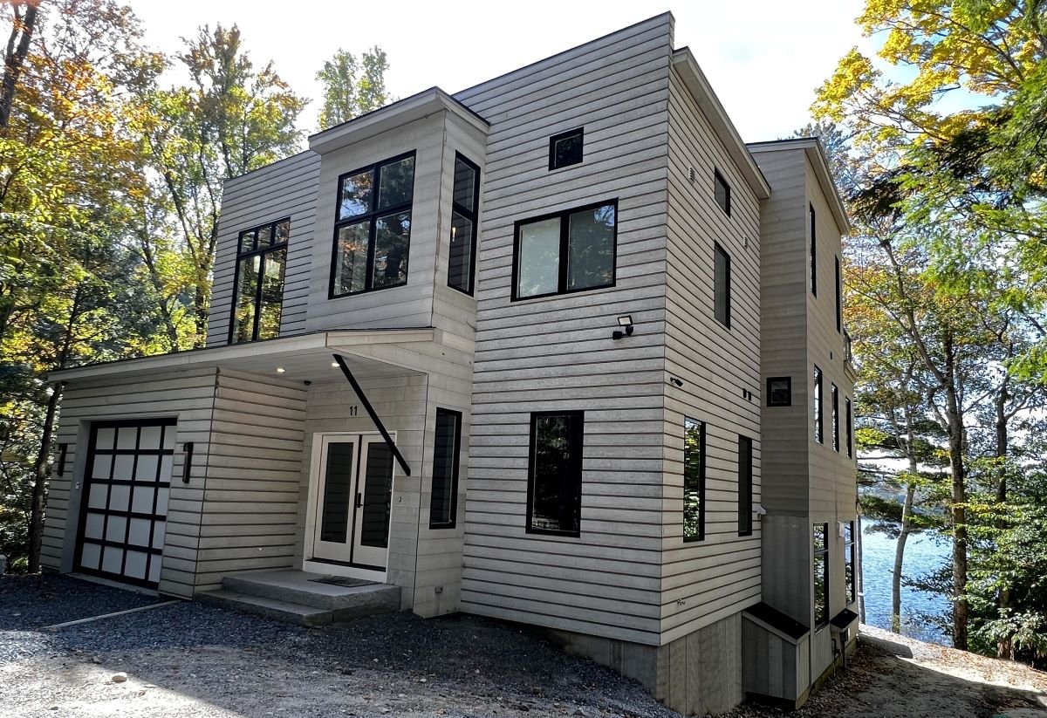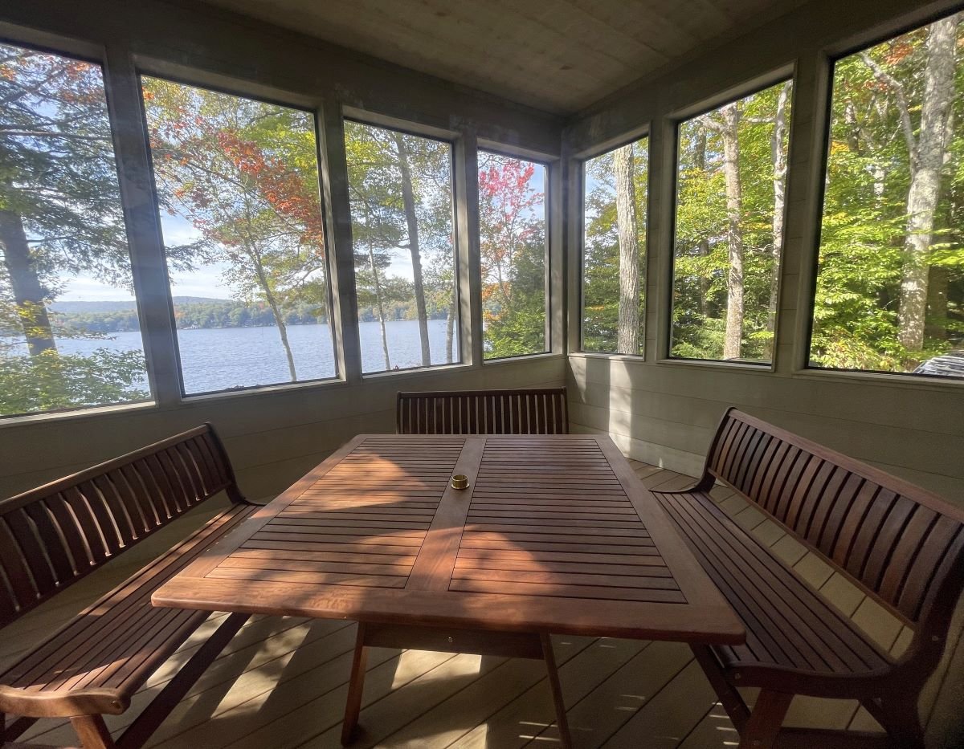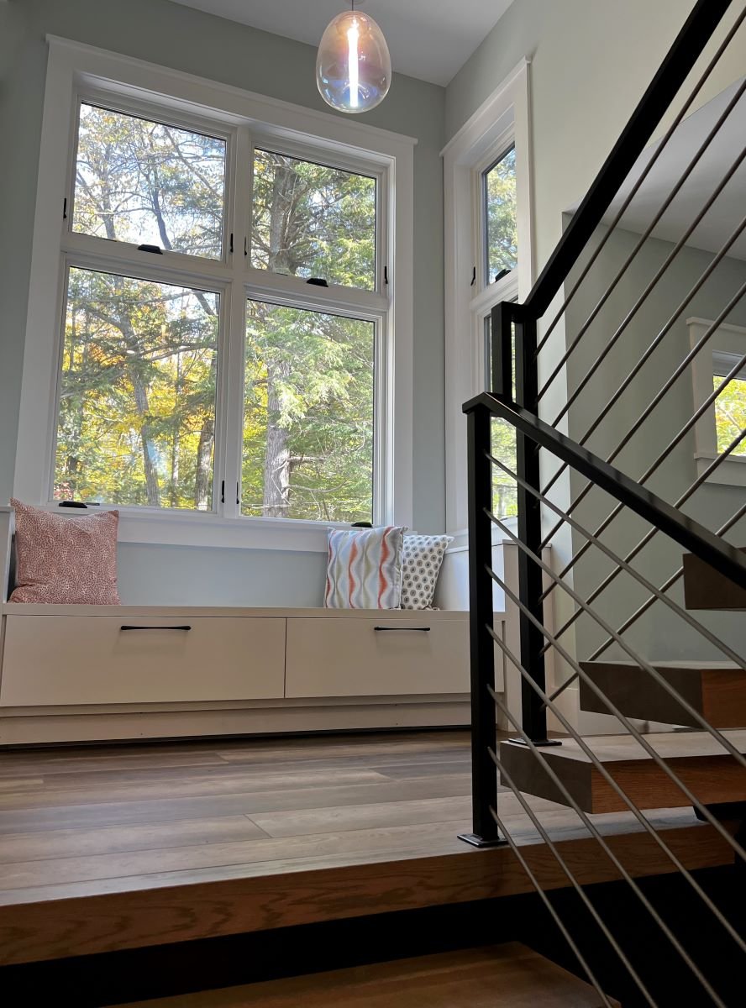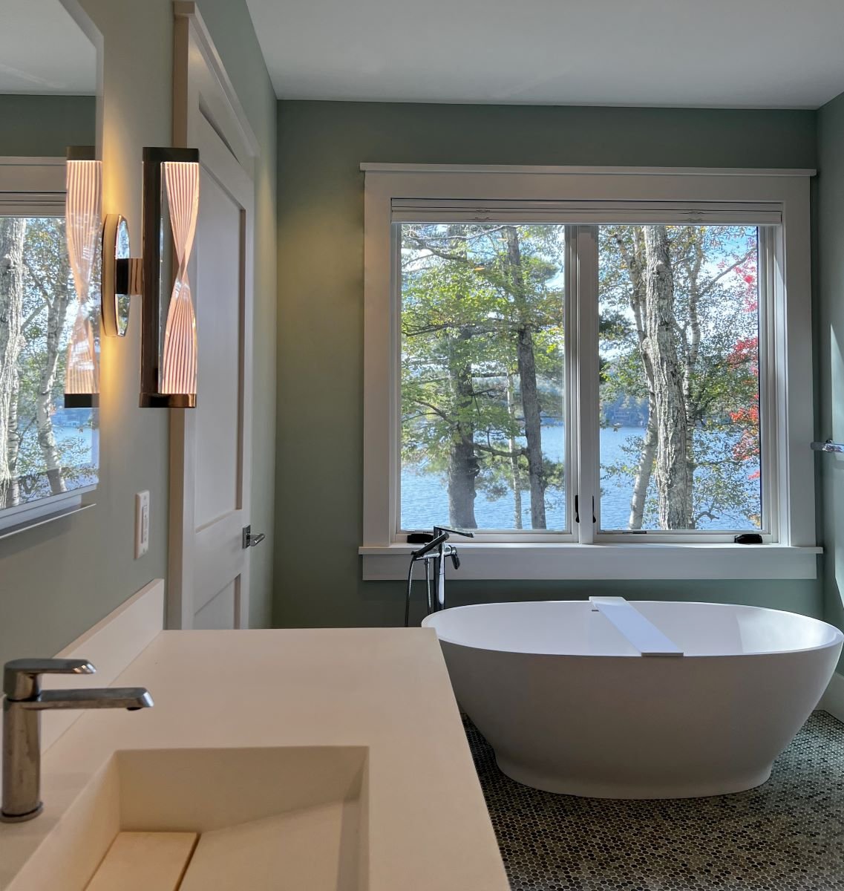Sunapee Lake House
This Sunapee lakeside new home is our third and most ambitious project for this client. The site is beautiful, but presented challenges with zoning, set backs, conservation, and a significant slope. We navigated these challenges by creating a design that stepped down the hillside with half levels. This allowed the guest bedrooms, laundry/mudroom, garage, and guest bath to face the entry/forest side, while the kitchen and living areas, primary bedroom, bathroom, and studies face the water. There is almost no corridor. Instead, all of the open spaces are linked by a stair hall with floating treads. As you stand at the glass front door, you look down the stairs and directly out to the lake. There are multiple outdoor terraces and a screen porch with wide glass sliding doors that link the lake and the house interior. This is a vacation home no one will want to leave!
